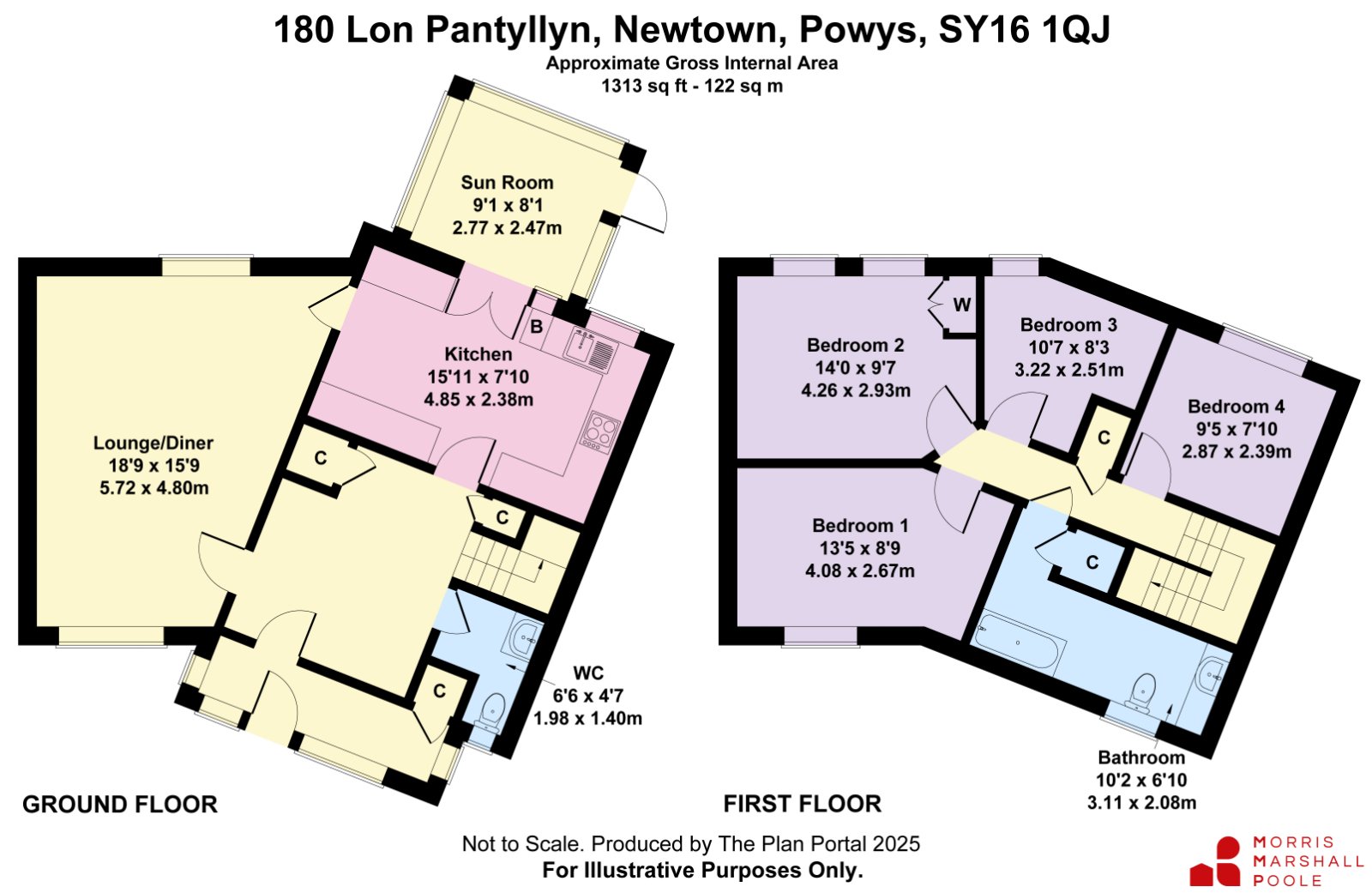4 bed terraced house to let Lon Pantyllyn, Newtown, Powys SY16
£184pw Letting fees
Key info
- Status: To rent
- Type: Terraced house
- Bedrooms: 4
- Receptions: 1
- Bathrooms: 1
- Area: Lon Pantyllyn, Newtown, Powys
Price changes
| £185 | 5 days ago |
Full description
The accommodation comprises:On the Ground Floor:Entrance HallSeparate WC 1.98m x 1.40mLounge/Diner 5.72m x 4.80mKitchen with fitted units, wall mounted gas boiler 4.86m x 2.38mOn the First Floor:LandingBedroom (1) 4.08m x 2.67mBedroom (2) 4.26m x 2.93mBedroom (3) 3.22m x 2.51mBedroom (4) 2.87m x 2.39mBathroom 3.11m x 2.08mFront parking. Enclosed rear garden.
.png)
Presented by:
Morris Marshall & Poole - Newtown
10 Broad Street, Newtown
01675 634273




















