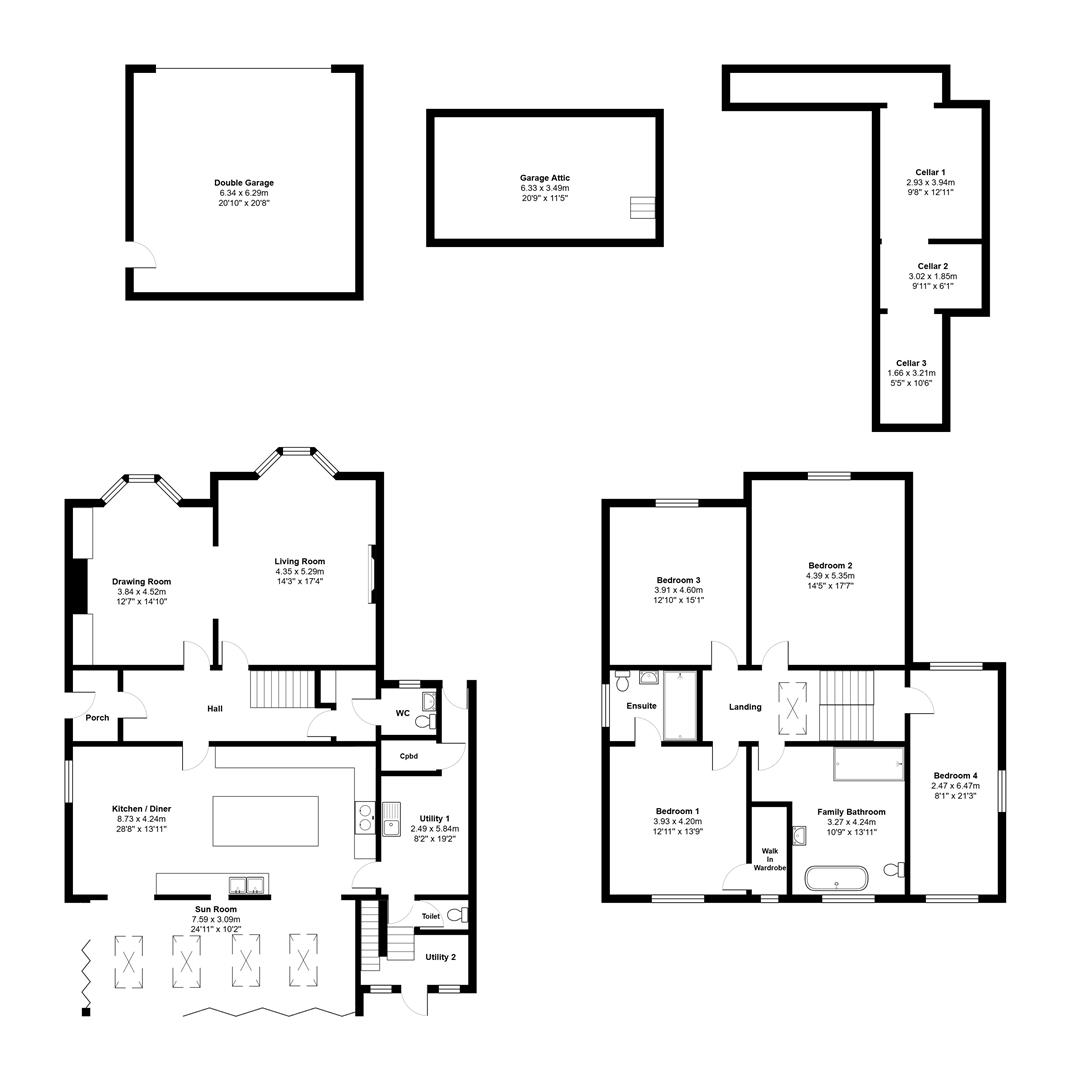4 bed detached house to let Wembdon Rise, Wembdon TA6
£668pw Letting fees
Key info
- Status: To rent
- Type: Detached house
- Bedrooms: 4
- Receptions: 4
- Bathrooms: 4
- Area: Wembdon Rise, Bridgwater, Somerset
Price changes
| -3.3% | £668 | 27 days ago |
| £691 | one month ago |
Full description
***available immediately***Presenting this stunning, unique, detached, family home, set in the highly sought after area of Wembdon.The property comprises; a porchway and hall with WC. A spacious drawing room with bay window and square arch into the living room which is a generous size with bay window. The kitchen/diner hosts ample worktop & unit space, central island with breakfast bar, double Belfast sink, Aga and a spacious dining area. The sun room hosts folding doors and boasts four skylights. A utility room, a second toilet and a second utility room.The first floor hosts an open landing with skylight. The master bedroom is a spacious double bedroom with walk-in-wardrobe and ensuite. The second and third bedrooms are generous double bedrooms. The fourth bedroom, found behind a secret door, is a double in size also. The family bathroom hosts a four piece suite comprising a shower, toilet, basin and separate bath.Outside the property boasts ample space with the walled rear garden offering generous patio space with a hydropool swim spa, side access, a generous lawn with some borders and path to the garage and second driveway.The front of the property boasts a spacious drive with parking for multiple vehicles.There’s also a second driveway as well as the double garage with electric door, power, light, side door and boarded attic space.The property benefits from gas central heating, wood-burners, solar panels and double glazing.If you would like to view or register your interest in the property, please do enquire online. We will email you an application form for you to complete and return to us. Once received, we'll discuss all applications with the landlord and then book viewings accordingly.A holding deposit of 1 weeks rent (£691.15) will be retained and put towards the first months’ rent, subject to successful referencing. If referencing is not successful then the holding deposit is non-refundable.EPC: BCouncil tax band: FDeposit: £3455.76PorchHallLiving Room (4.35m x 5.29m (14'3" x 17'4"))Drawing Room (3.84m x 4.52m (12'7" x 14'9"))Kitchen / Diner (8.73m x 4.24m (28'7" x 13'10"))Sun Room (7.59m x 3.09m (24'10" x 10'1"))WcUtility 1 (5.84m (max) x 2.49m (max) (19'1" (max) x 8'2" (max)ToiletUtility 2 (3.29m (max) x 1.28m (10'9" (max) x 4'2"))Stairs & LandingBedroom 1 (3.93m x 4.20m (12'10" x 13'9"))Bedroom 1 Walk-In-Wardrobe (0.99m x 2.52m (3'2" x 8'3"))Bedroom 2 (4.39m x 5.35m (14'4" x 17'6"))Bedroom 3 (3.91m x 4.60m (12'9" x 15'1"))Bedroom 4 (2.47m x 6.47m (8'1" x 21'2"))Family Bathroom (3.27m (min) x 4.24m (10'8" (min) x 13'10"))Double Garage (6.34m x 6.29m (20'9" x 20'7"))Double Garage Attic Space (6.33m x 3.49m (20'9" x 11'5"))Cellars
.png)
Presented by:
Sykes-Moore Estate Agents
4 Moravia Close, Bridgwater
01278 285504



















































