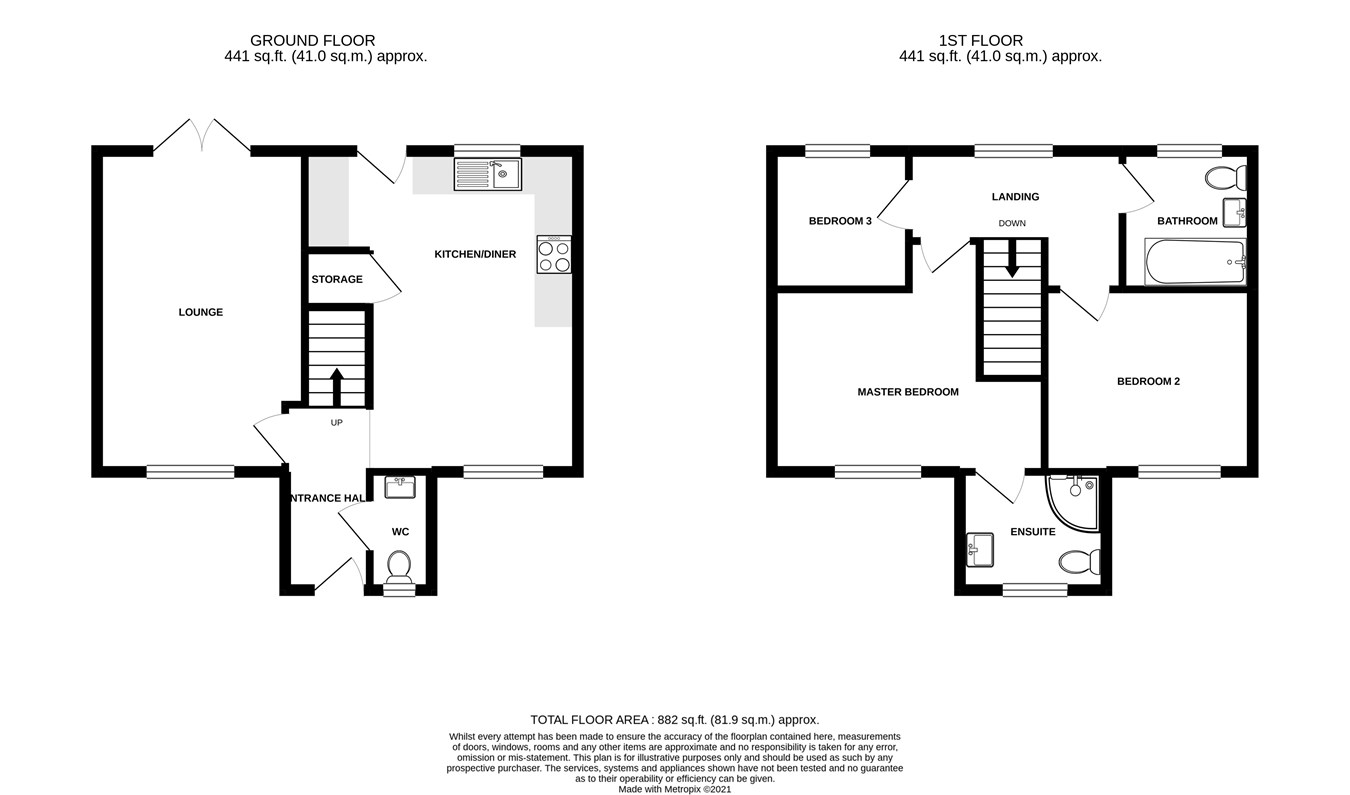3 bed detached house to let Woodhead Mews, Blacker Hill, Barnsley S74
£254pw Letting fees
Key info
- Status: To rent
- Type: Detached house
- Bedrooms: 3
- Receptions: 1
- Bathrooms: 2
- Area: Woodhead Mews, Barnsley, South Yorkshire
Price changes
| £254 | one month ago |
Full description
An impressive three bedroom detached home offering excellent transport connections to the M1 motorway and Dearne Valley Parkway. Situated within a popular residential development, this stunning detached property which has constructed in 2015 to a very high standard. The accommodation briefly comprises: Entrance hall, downstairs cloakroom/wc, living room, kitchen/diner, three bedrooms (master en-suite) and the house bathroom. Externally the property has parking to the front of the property plus a separate driveway leading to a garage, whilst the property has a rear garden. An early viewing is highly recommended to avoid disappointment.Ground floorEntrance HallEntrance via a composite door, having a double glazed window, a gas central heating radiator and a staircase to the first floor landing.Cloakroom/WC1.83m x 0.95m (6' 0" x 3' 1") Comprising of a low flush wc and a hand wash basin. There is an obscured double glazed window and a gas central heating radiator.Living Room4.95m x 3.21m (16' 3" x 10' 6") A spacious reception room having a pair double double glazed French doors into the garden, a double glazed window and two gas central heating radiators.Kitchen/Diner6.18m x 4.03m (maximum) (20' 3" x 13' 3") A stylish modern style kitchen having a wide range of fitted wall and base units with complimentary work surfaces. Appliances comprise of an electric oven, an electric hob with an extractor fan over, an integrated fridge freezer, a sink and drainer unit with a mixer tap, whilst there is space and plumbing for a washing machine. The room has an external access door into the garden, a double glazed window and a gas central heating radiator.First floorMaster Bedroom4.27m x 3.35m (maximum) (14' 0" x 11' 0") A double bedroom situated to the front aspect having a double glazed window, a gas central heating radiator and access into the en-suite shower room.En-suite Shower Room2.15m x 1.82m (7' 1" x 6' 0") Suite comprising of a shower enclosure, a hand wash basin with pedestal, plus a low flush WC. There is an obscured double glazed window, a gas central heating radiator.Bedroom 23.35m (maximum) x 3.17m (11' 0" x 10' 5") A double bedroom having a double glazed window and a gas central heating radiator.Bedroom 32.13m x 2.12m (7' 0" x 6' 11") A single bedroom having a double glazed window and a gas central heating radiator.Bathroom2.12m x 2.02m (6' 11" x 6' 8") Suite comprising of a panelled bath with a shower over, a hand wash basin with a pedestal, plus a low flush WC. There is an obscured double glazed window and a gas central heating radiator.OutsideThe property has a block paved parking area to the front aspect, plus a driveway leading to a single garage. There is an enclosed garden which is laid to lawn with a patio seating area.
.png)
Presented by:
Roebucks Estate Agents
Digital Media Centre, County Way, Barnsley
01226 417754



















